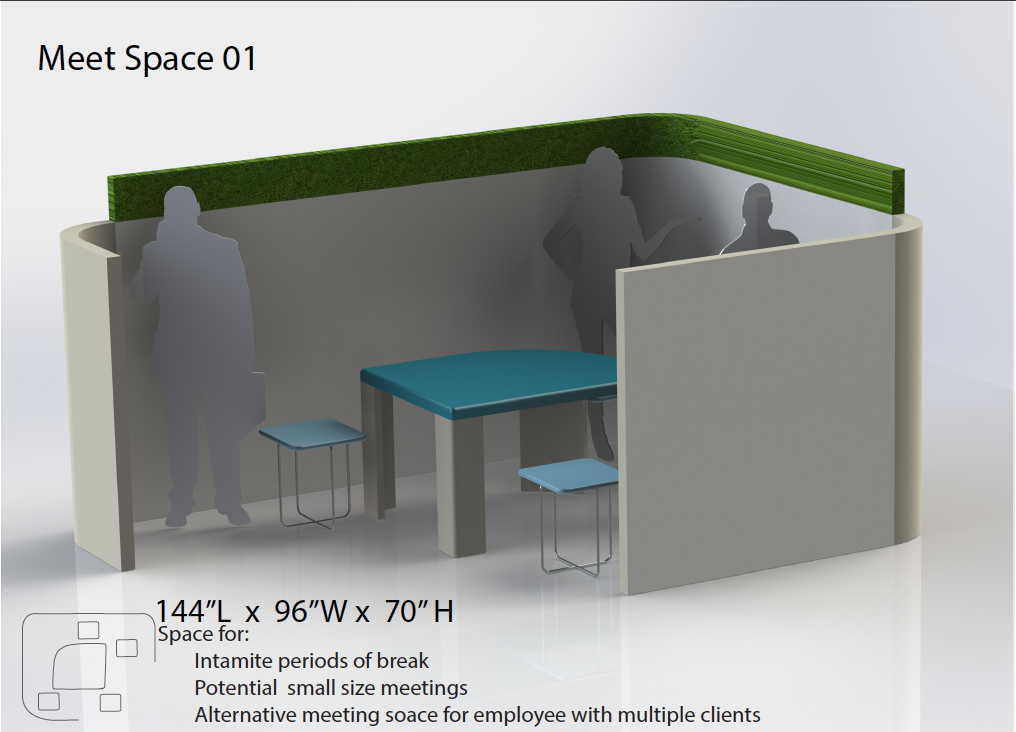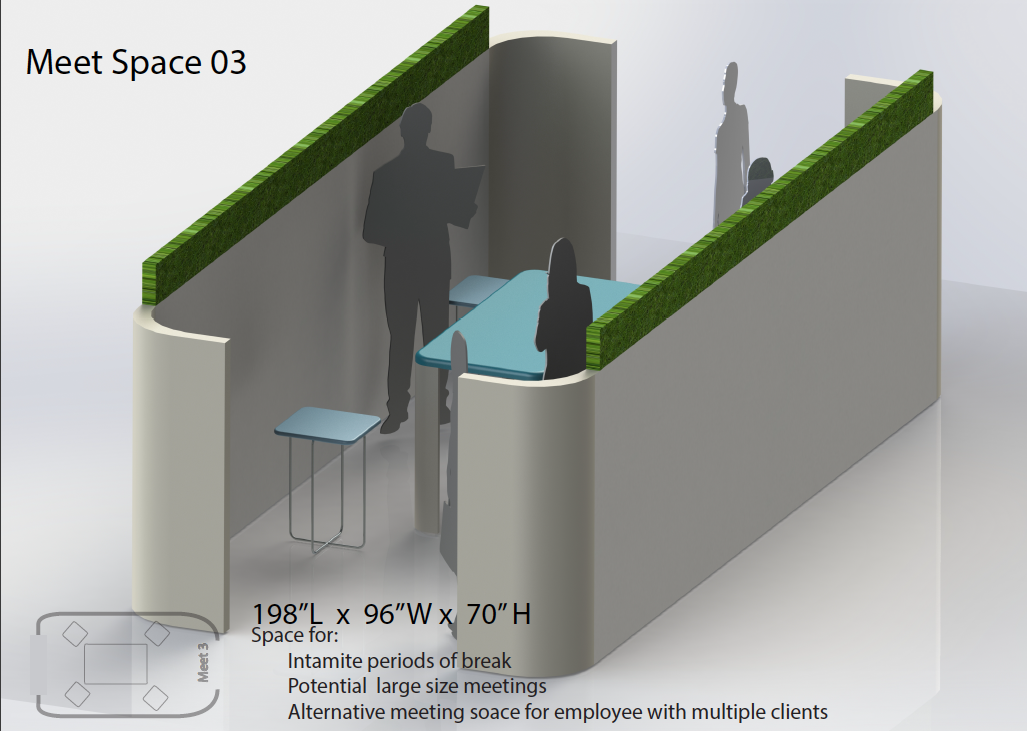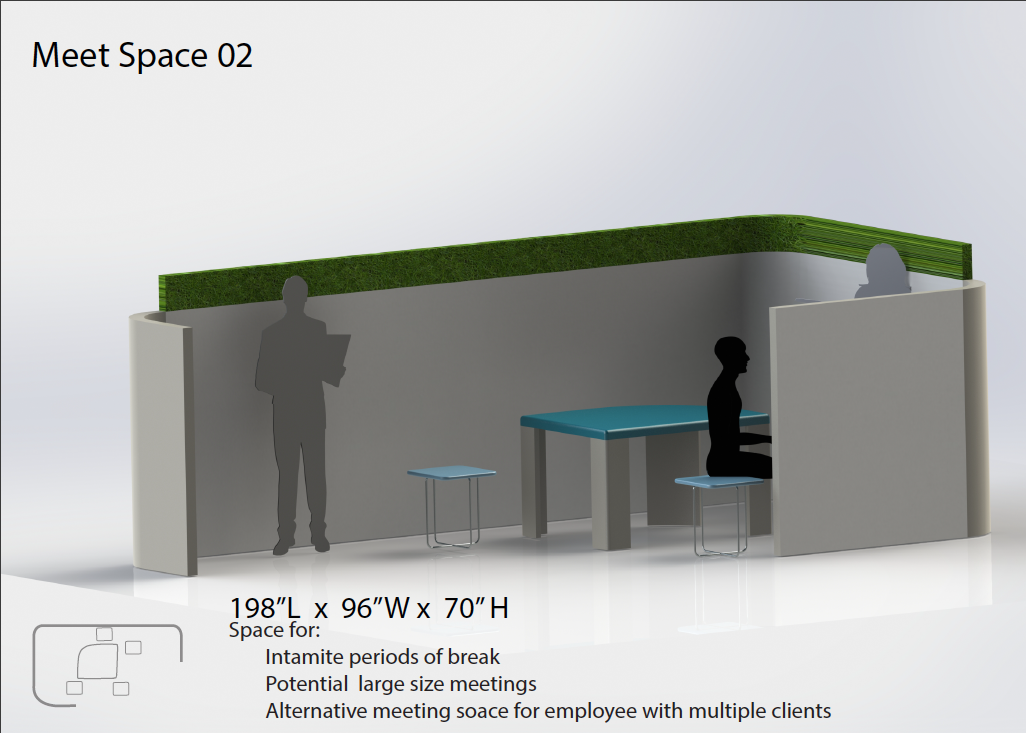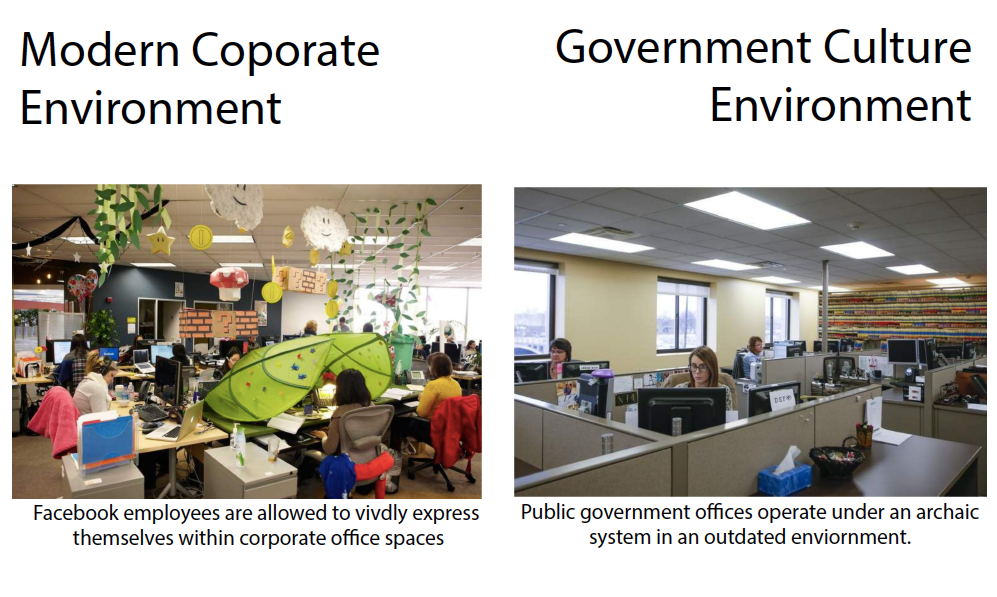
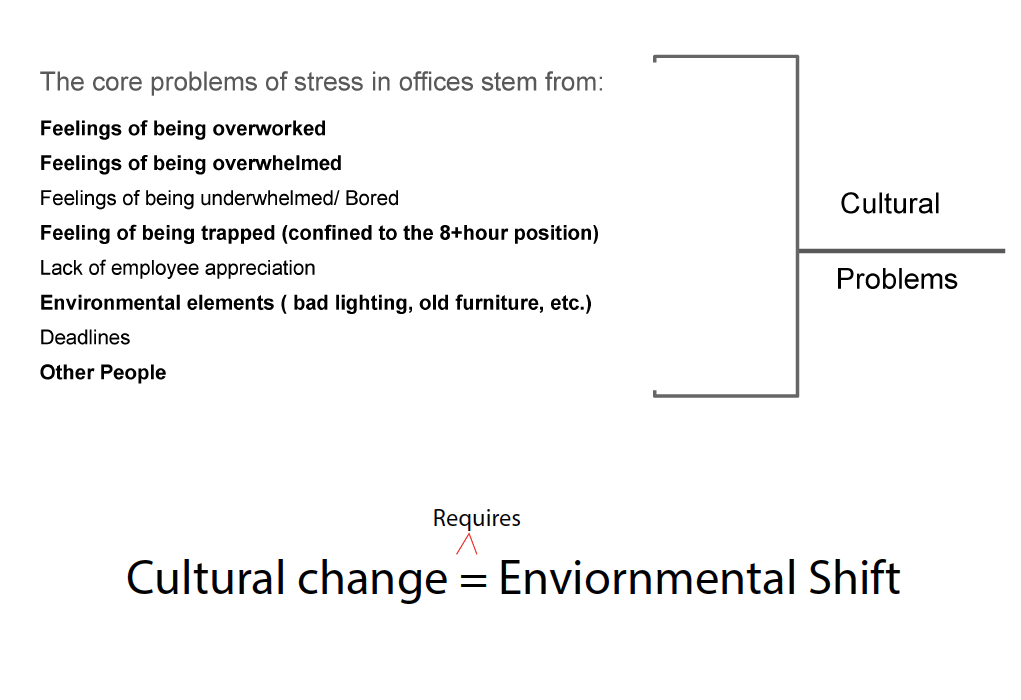
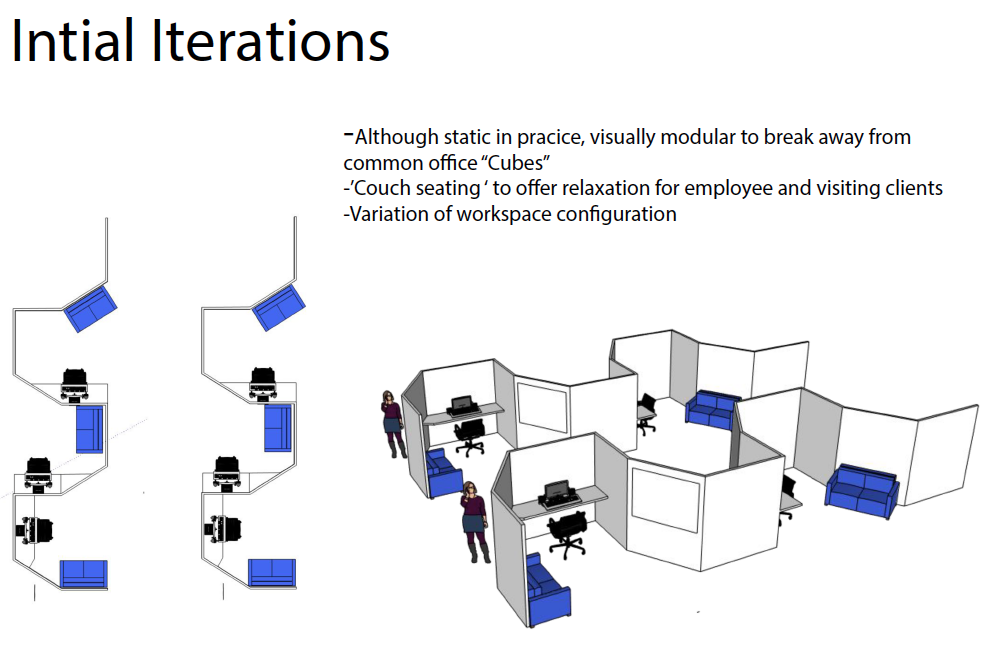
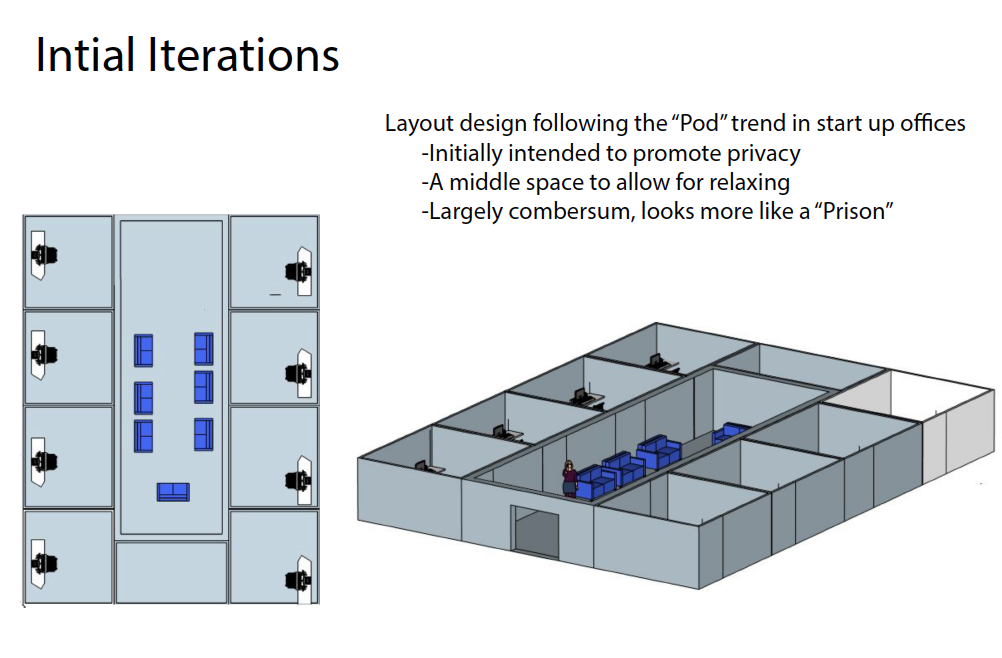
A case study was performed using a NJ Parole office. The observations made offered insights into, employee needs, general work flow and an offered an example for generic government office layout.
Using my research I developed adaptable workspaces.
These work spaces are designed with specific key elements
The final designed spaces were made within the following parameters. As seen on the left; public government regulates its use of colors, as such my spaces needed to use available colors. As seen on the right; the generic parole office space layout was used to constrain and also so the variability of my modular design.
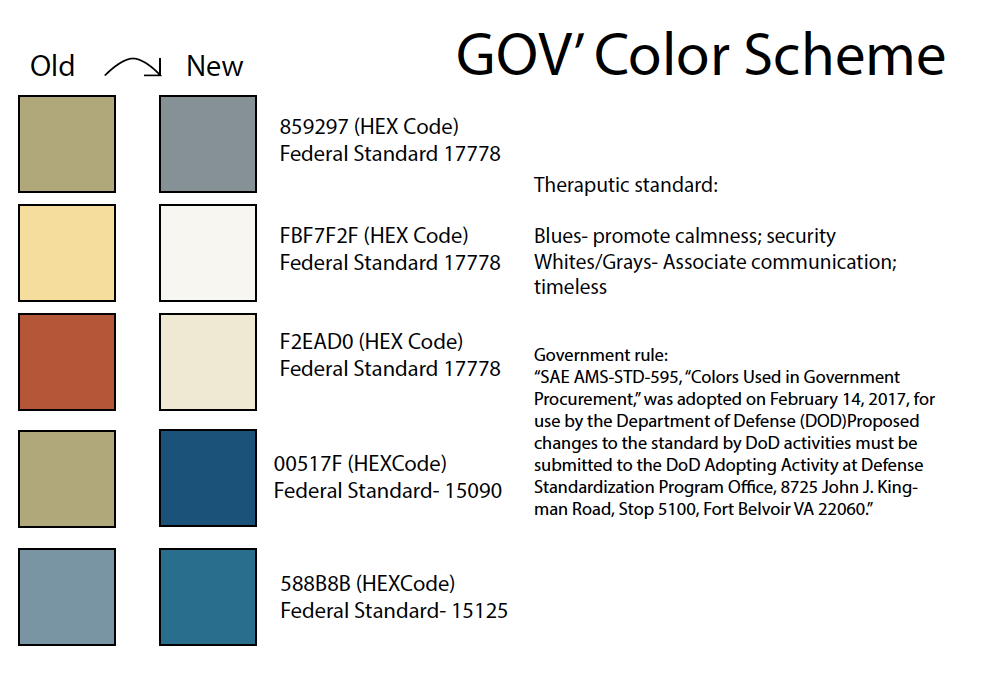
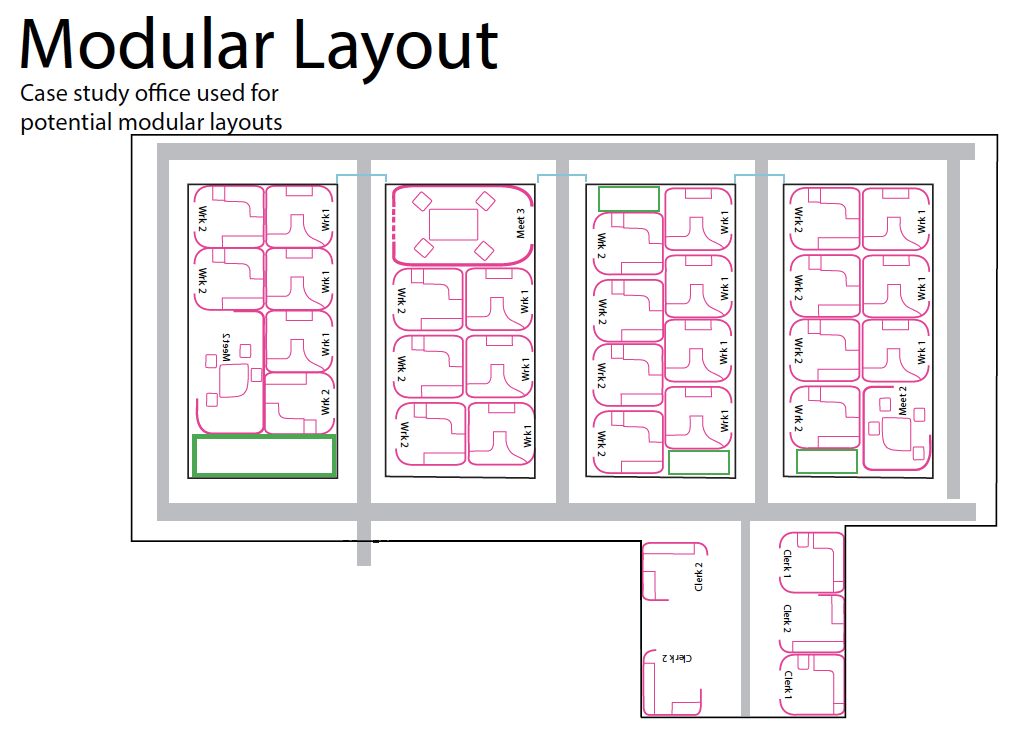
Employee workspaces were designed based on the intent of usage. Each workstation is unique in its interior while still being modular in size.
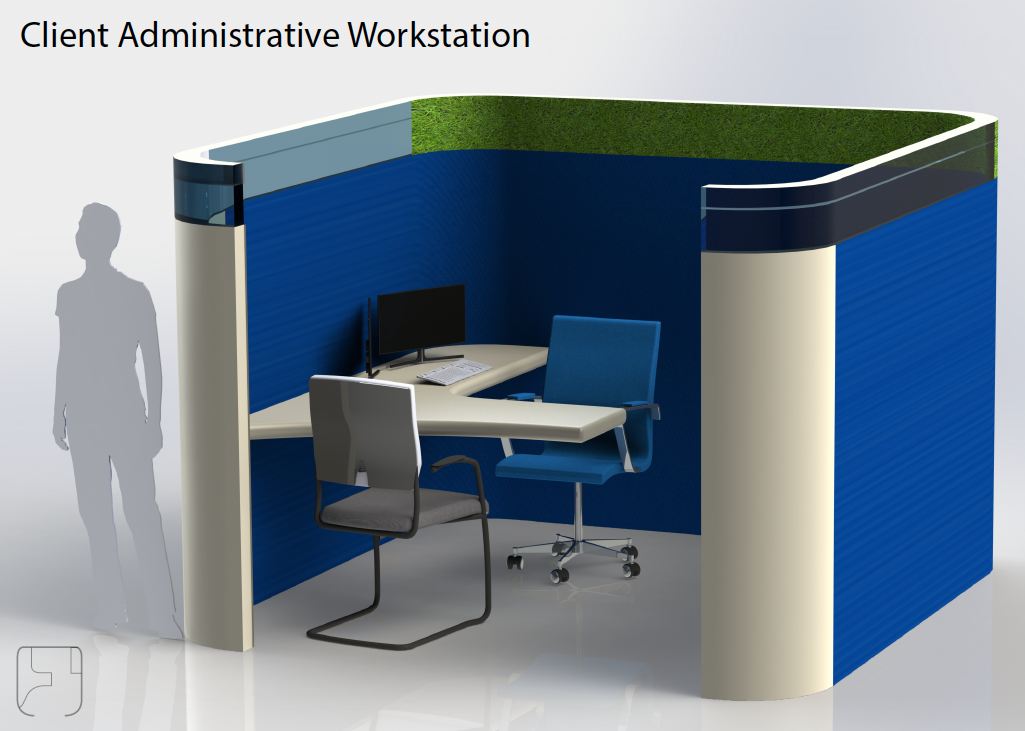
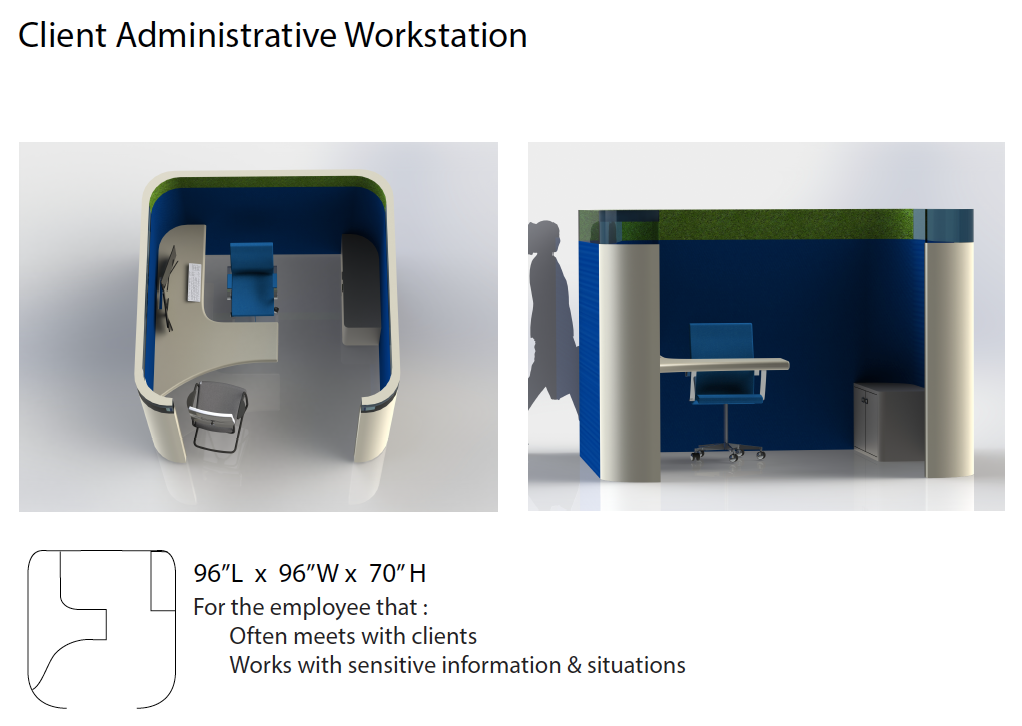
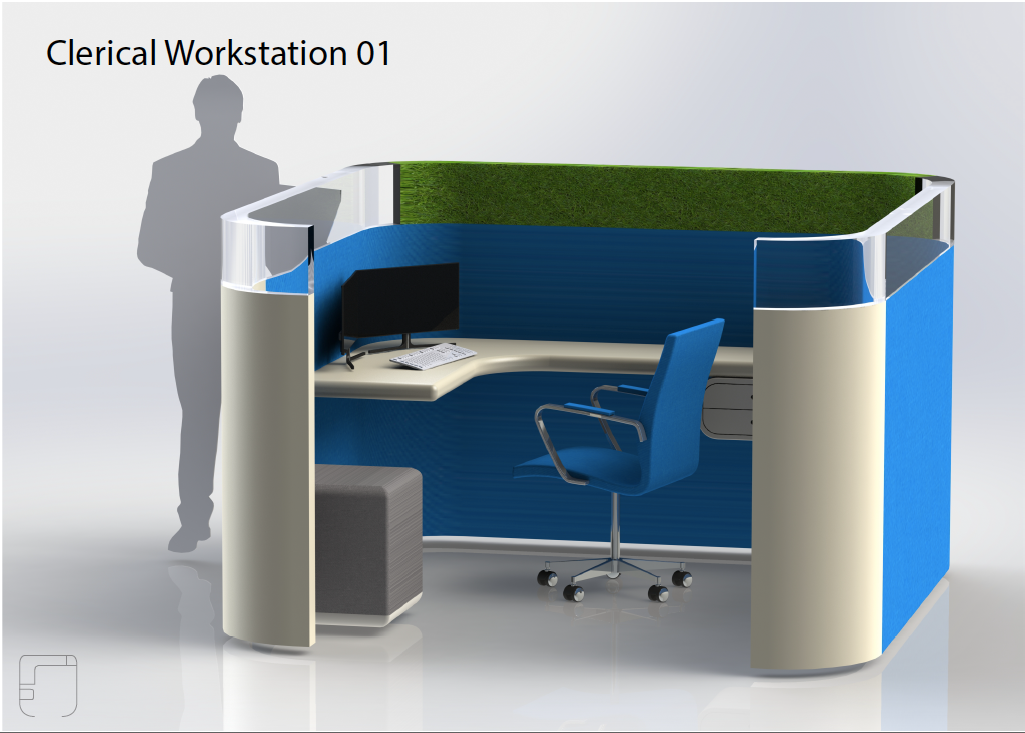
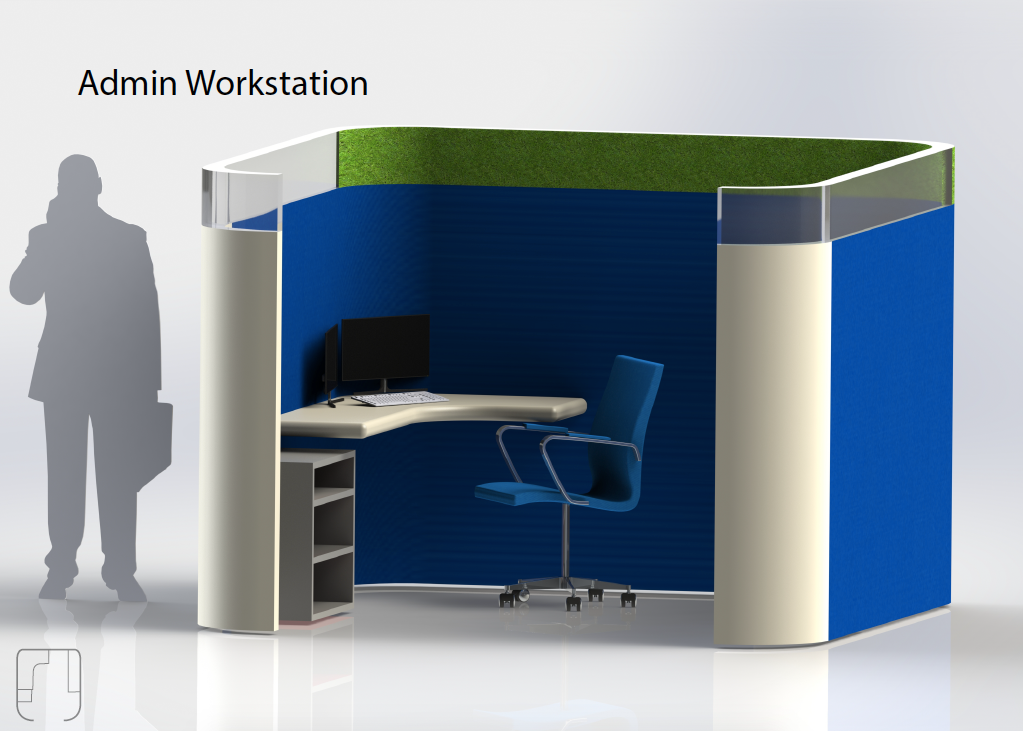
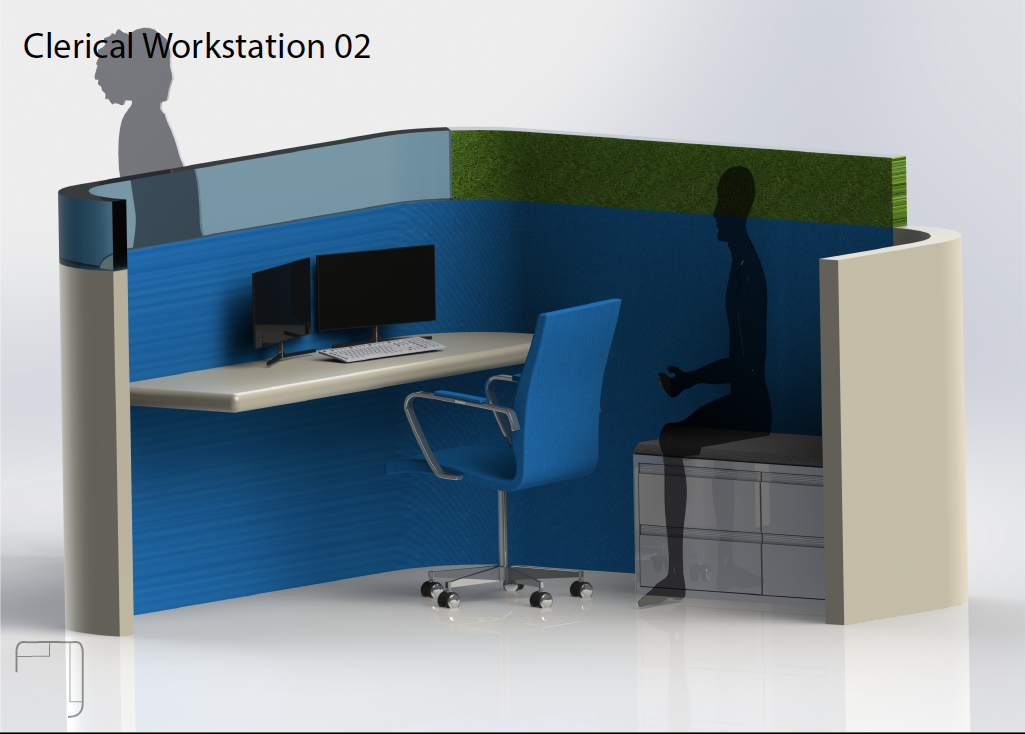
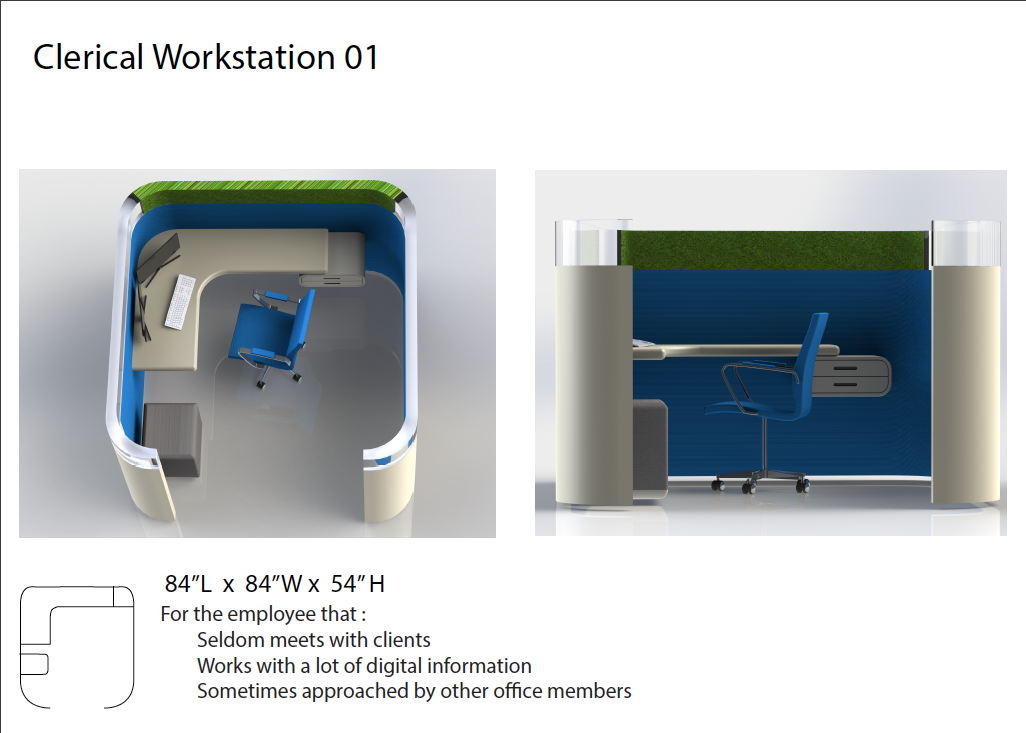
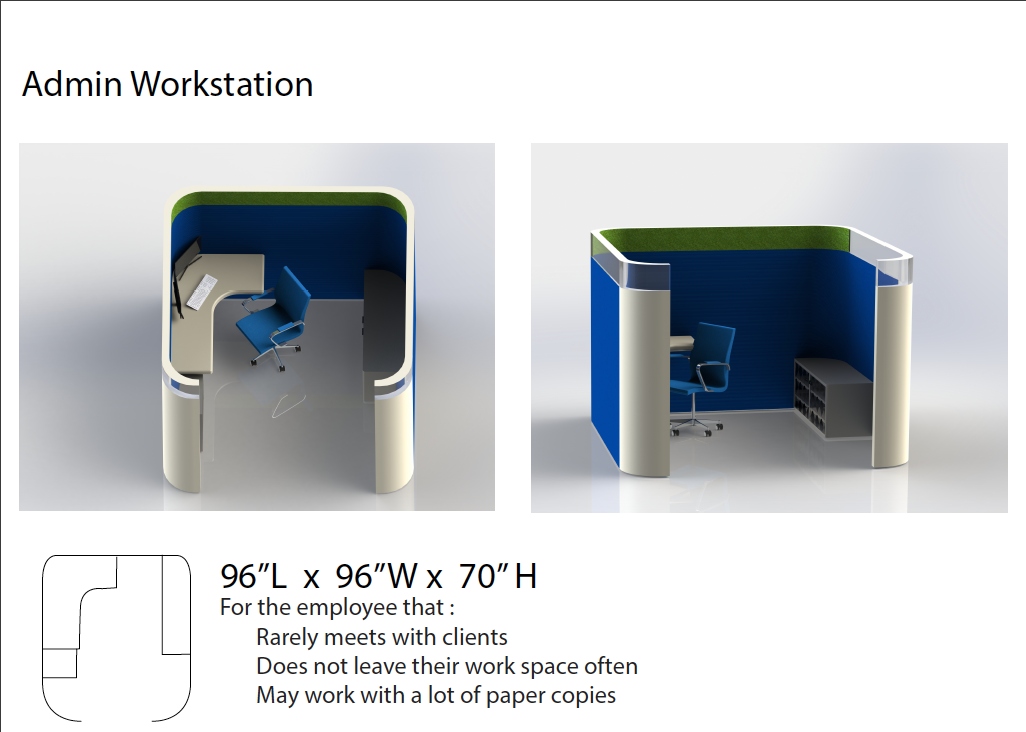
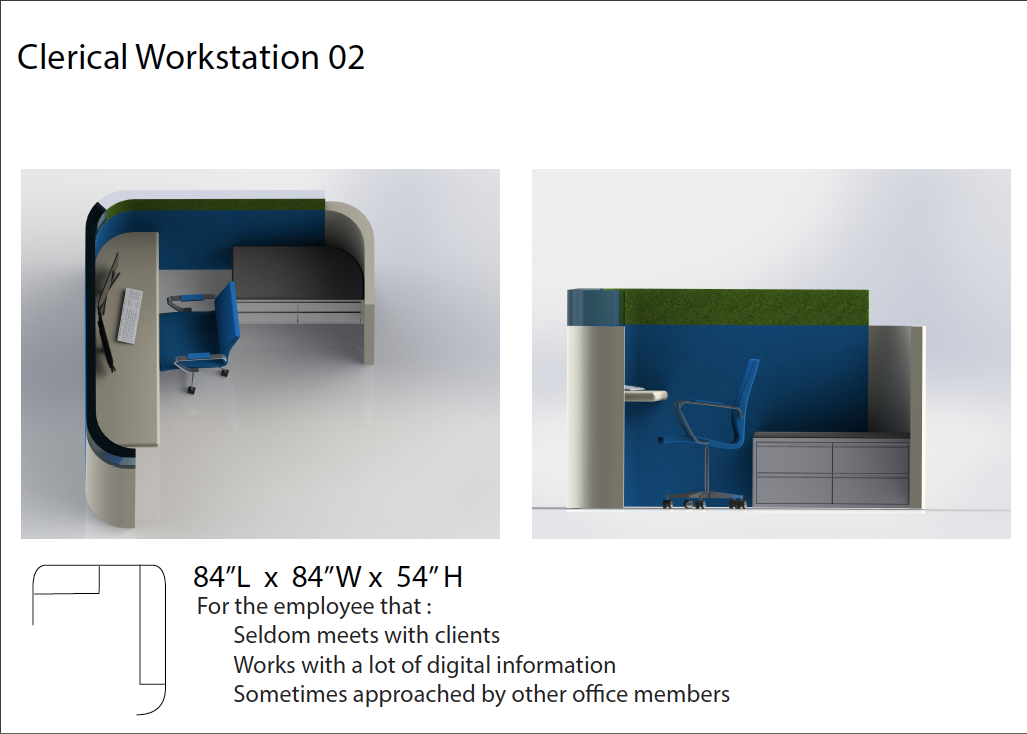
I additionally developed alternative meeting spaces for employees and visitors alike.
